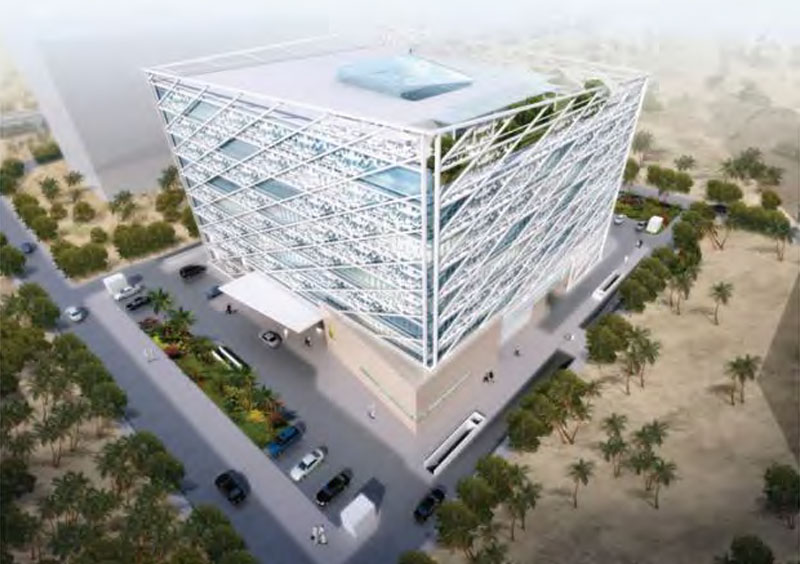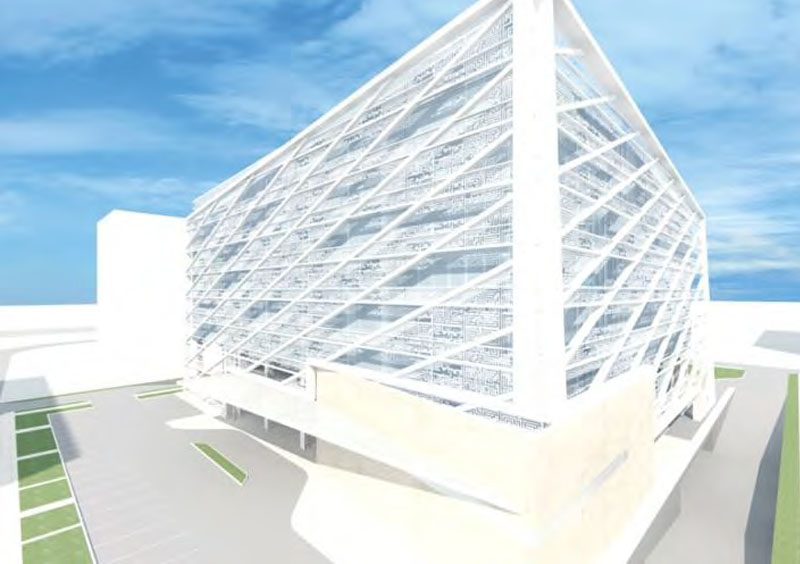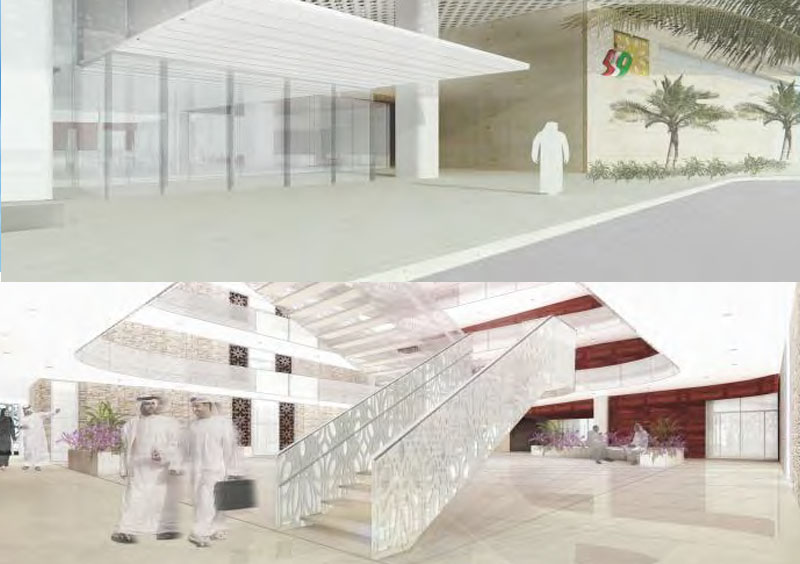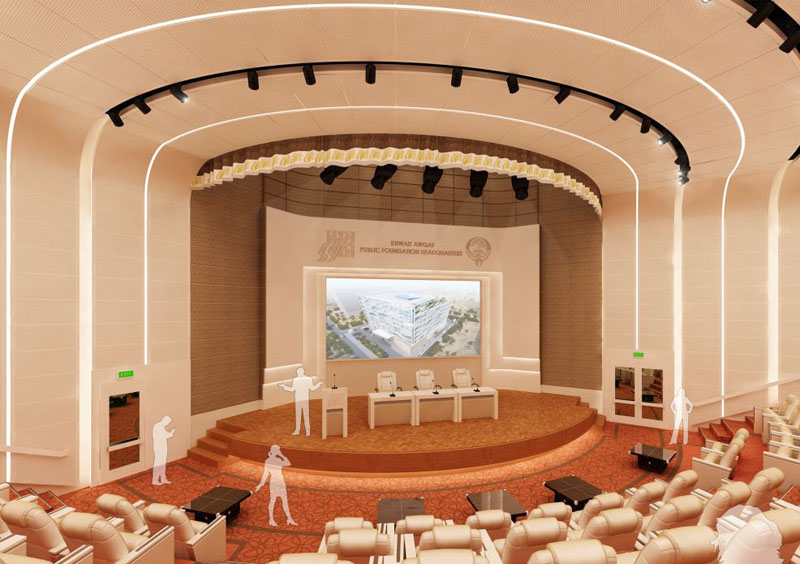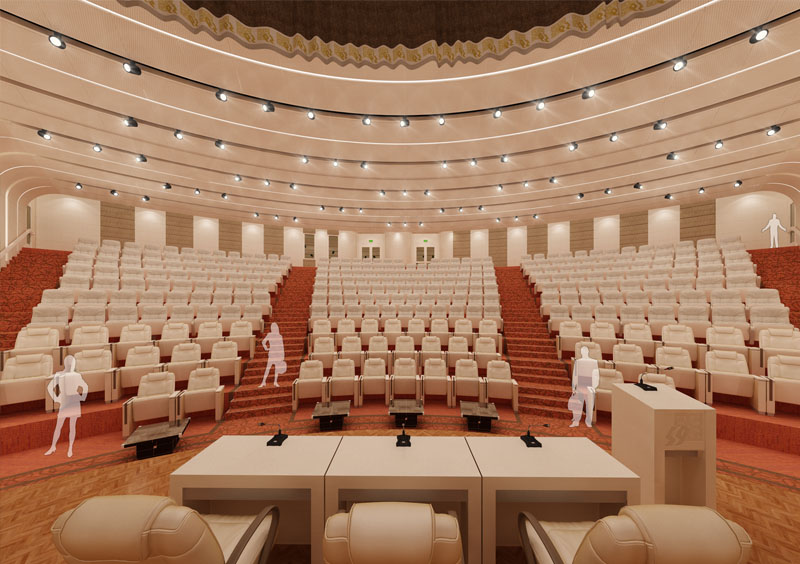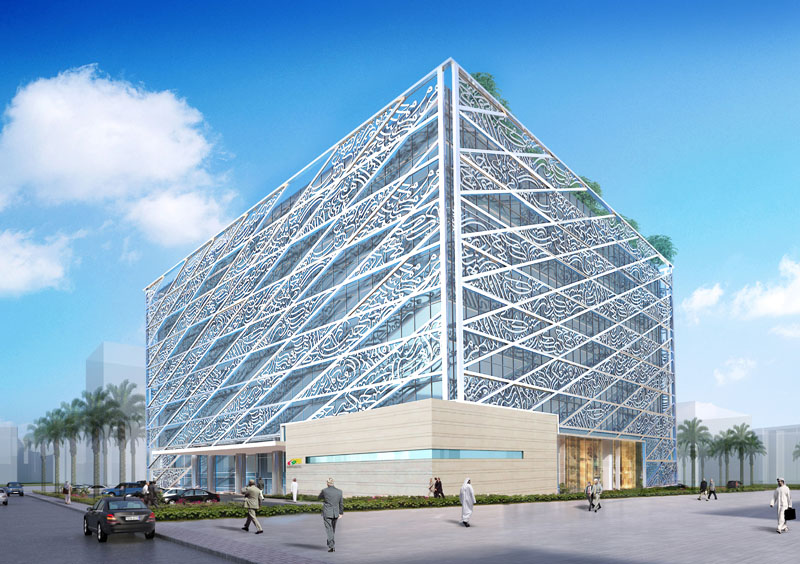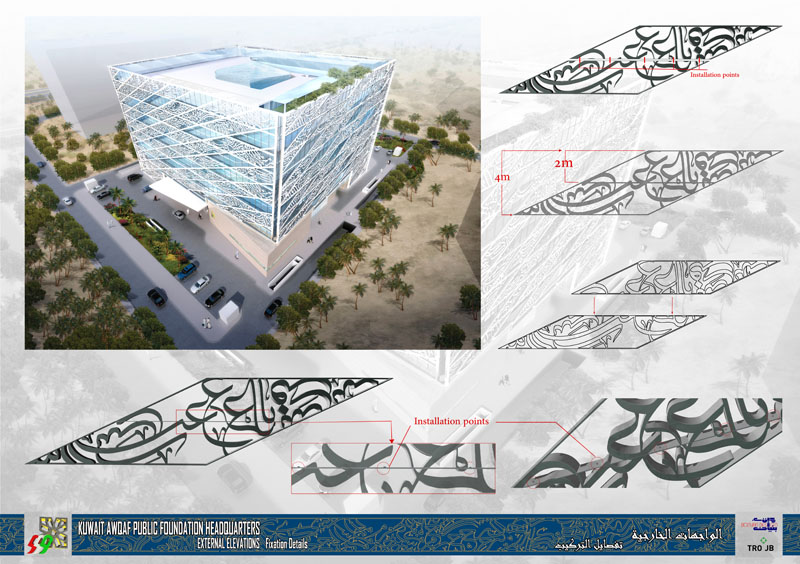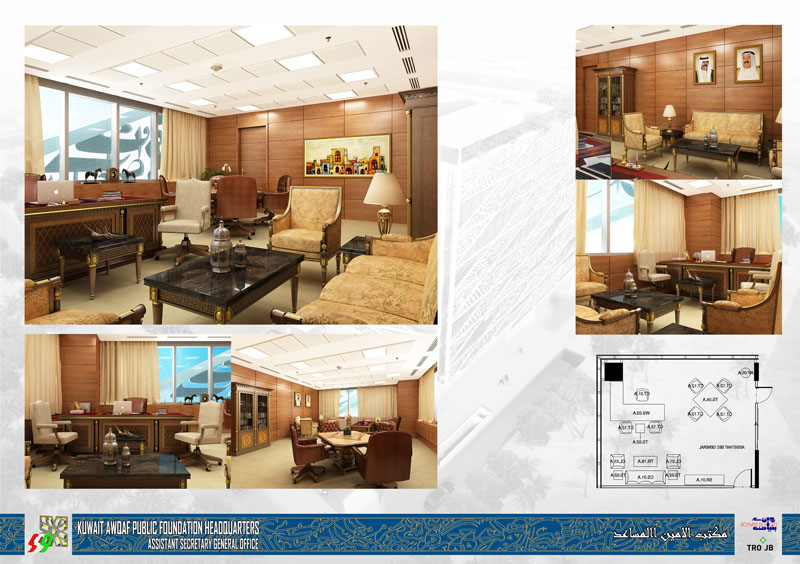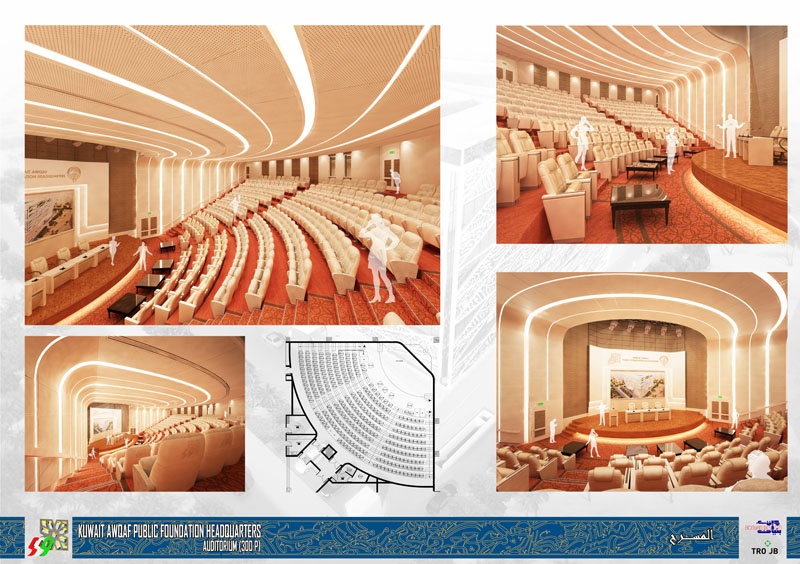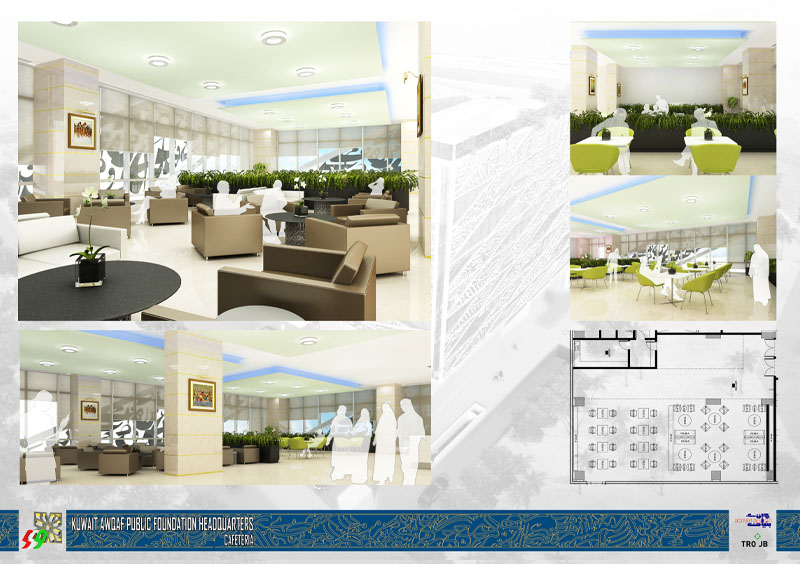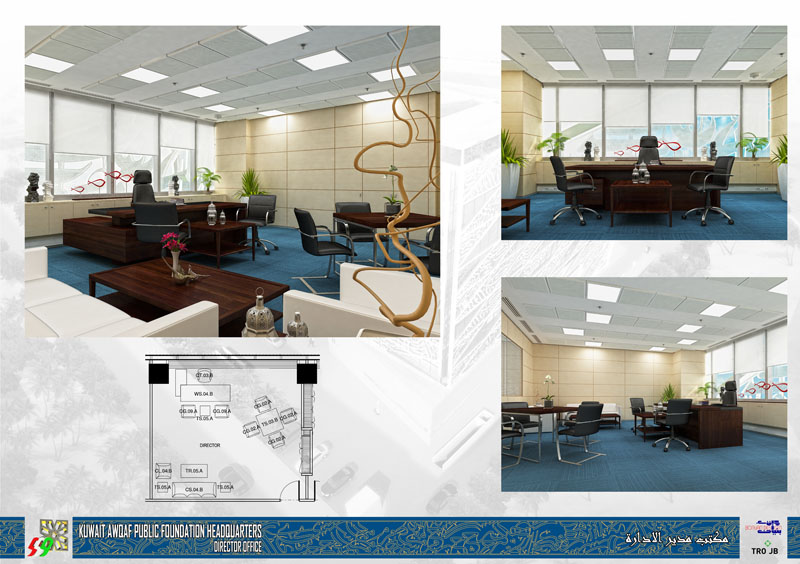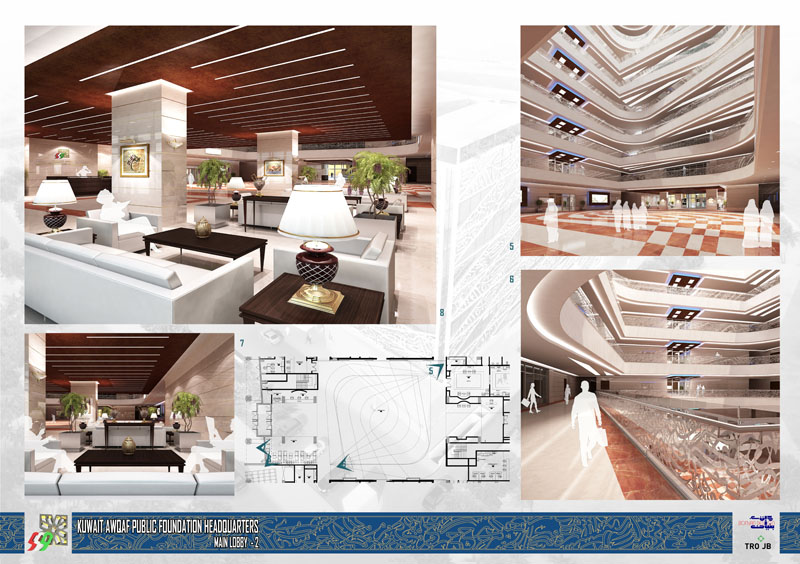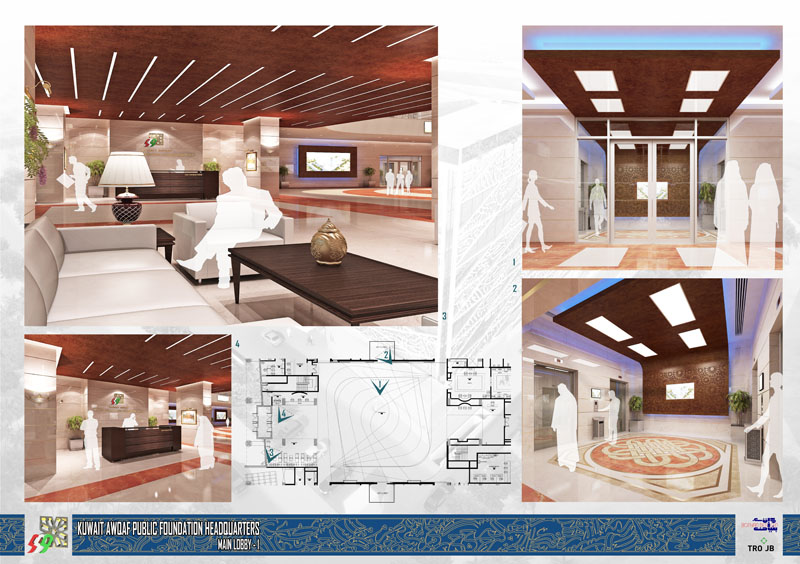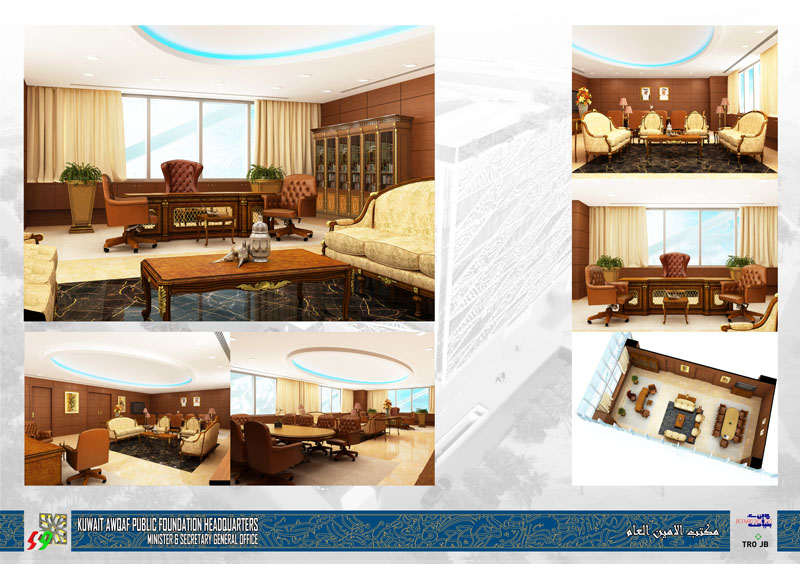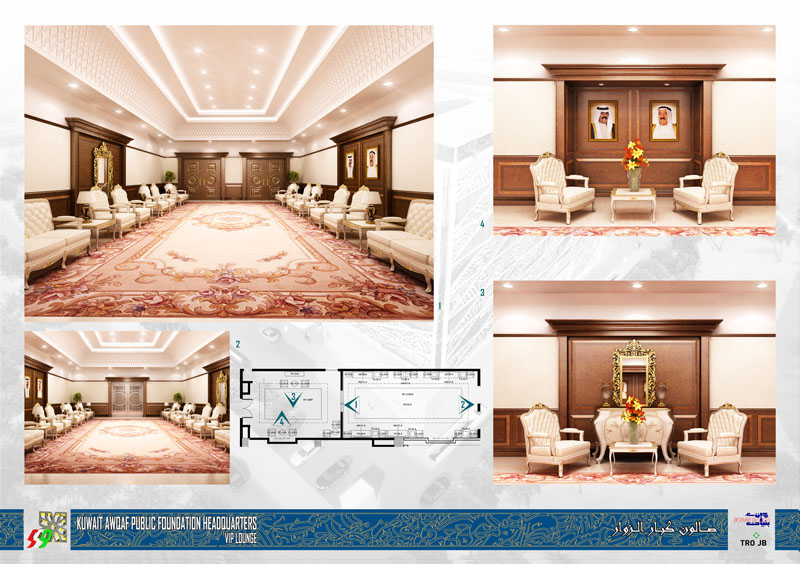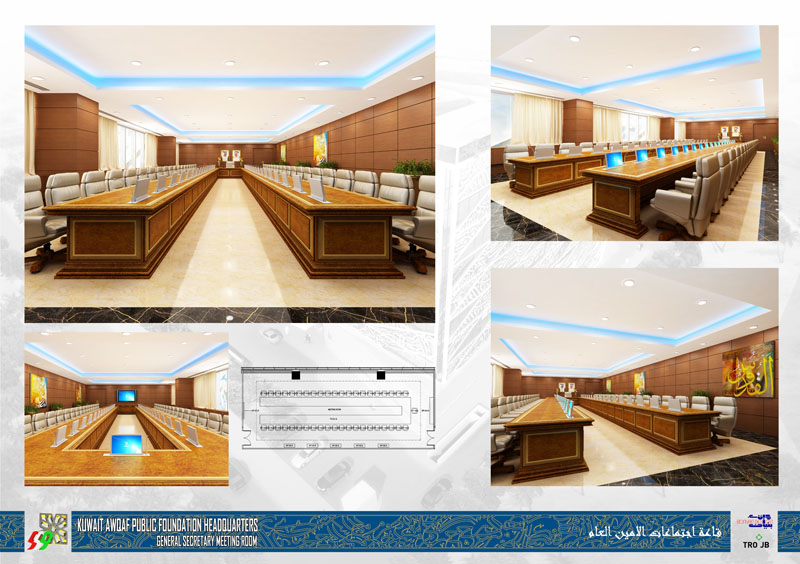KUWAIT AWQAF PUBLIC FOUNDATION HEADQUARTER
The design expression of the building is one of clarity, and simple elegance – representing the modest and humanitarian mission of the Foundation. The two part exterior cladding system – the screen wall and the building’s curtain wall enclosure – can be seen as a metaphor for “Heaven and Earth” or “Body and Soul" - both keeping with the purview of the Foundation’s activities. The patterning of the screen wall will convey a written message – yet to be decided upon.
As mentioned above, the building’s exterior is wrapped with two layers – an outer layer being a perforated metal screen wall and an inner weather-tight metal and glass curtain wall system. The purpose of the outer screen wall is two-fold: first, to provide a sun-screen for the entire building and, secondly, to provide an interesting, iconic, and thought-provoking skin for the building. The inner metal and glass curtain wall is a utilitarian and cost-conscience system for enclosing the building.
Services Performed by the Firm
Design, Tender & SupervisionDesign Competition
Full Architectural, Interior & Landscaping DesignBuilding Engineering, Loose Furniture, Tender Documents
Period : 2012 - 2015
Client : Kuwait Awqaf Public Foundation
Total Project Cost : 25 million
