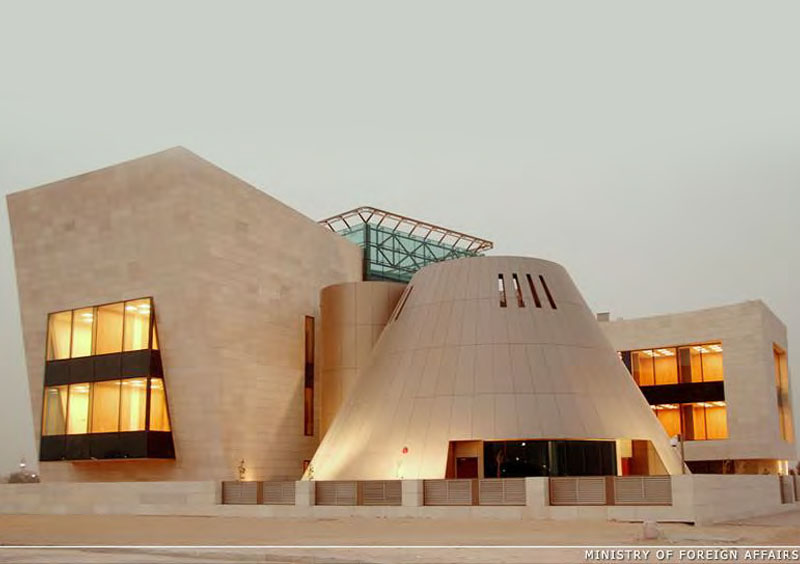UNITED NATION REGIONAL HEADQUARTER'S
The United Nation House building project was a commissioned by the Ministry of Foreign Affairs Kuwait as the client to build a Regional Office that will accommodate major UN organizations and to be the symbol of that main organization in the region. Its a gift of goodwill from the Kuwaiti Government to the UN for its role in the liberation of Kuwait. In order for the initial concept of the UN house to evolve the Designer used metaphorical elements of the liberation of Kuwait war, hope and peace to theoretically build his concept. The massing of the building started with 2 masses, the kayos of war and the simple circular building of piece linked by the hall of hope were one can see piece through .
The Building has Basement, Ground, First and Second floors. The Basement is utilized for Private car parking for the use of employees with few storage and mechanical rooms and an electrical substation. On the Ground floor the highlighted feature of the Building is the main entrance and spaces allocated for main hall followed by First and Second floors consisting of top-level facilities for training, VIP rooms, library, offices and common facilities suitable for this Project with a total built up area of 9,975 sq m.
Services Performed by the Firm
Design, Tender & SupervisionDesign Competition
Full Architectural, Interior & Landscaping DesignBuilding EngineeringTender Documents
Period : 2011 - 2017
Client : UNITED NATION through THE MINISTRY OF FOREIGN AFFAIRS - Kuwait
Total Project Cost : 5 million

