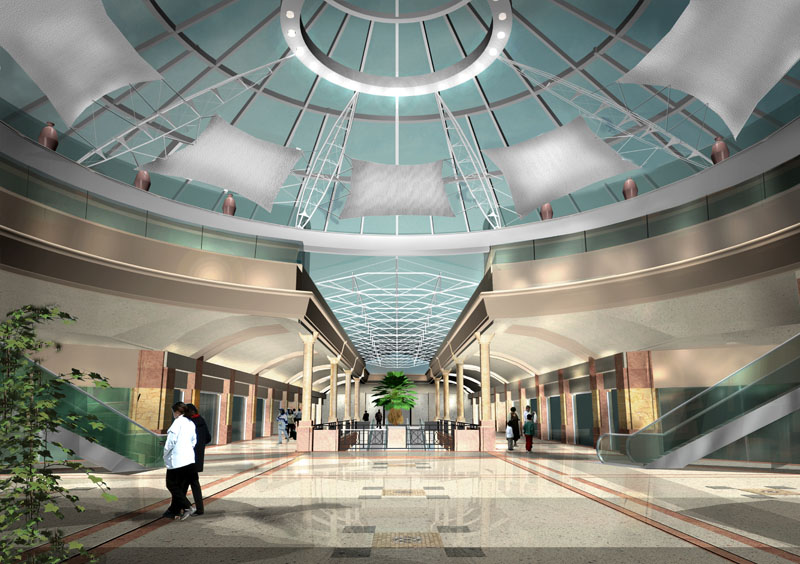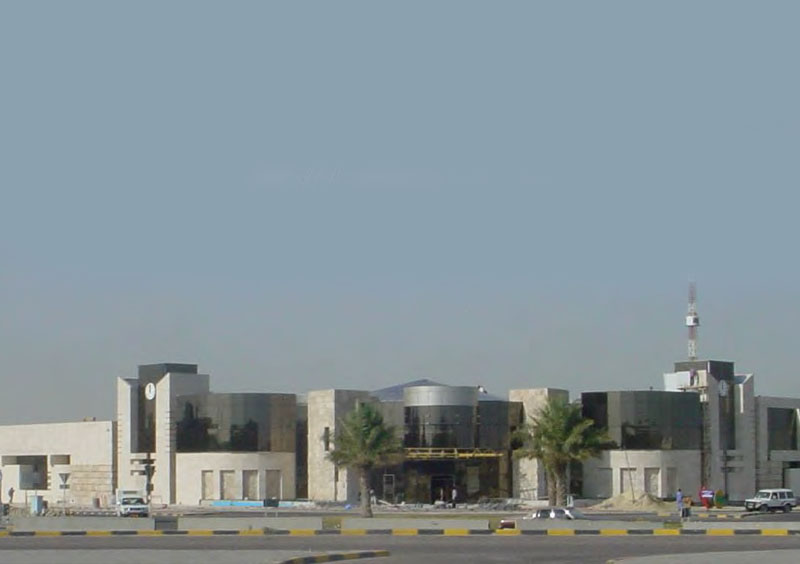KOAC - NEW HEADQUARTERS & RETAIL COMMERCIAL COMPLEX
The project consist of the Design, Construction and Management of a multi-use commercial complex that consist of a Basement floor for car park, ground floor and mezzanine floor. This commercial complex will be catering 3 – 7 well-known international tenants. In addition to that, the design of the New KOAC Headquarters which will be built on a later stage. The two buildings will function independently but Architecturally will abide by the same concept.
Services Performed by the Firm
Design, Tender & Supervision Full Design Architectural & Engineering
Period : 2000 - 2002
Client : KUWAIT OXYGEN & ACETYLENE CO.
Total Project Cost : 2.5 million




