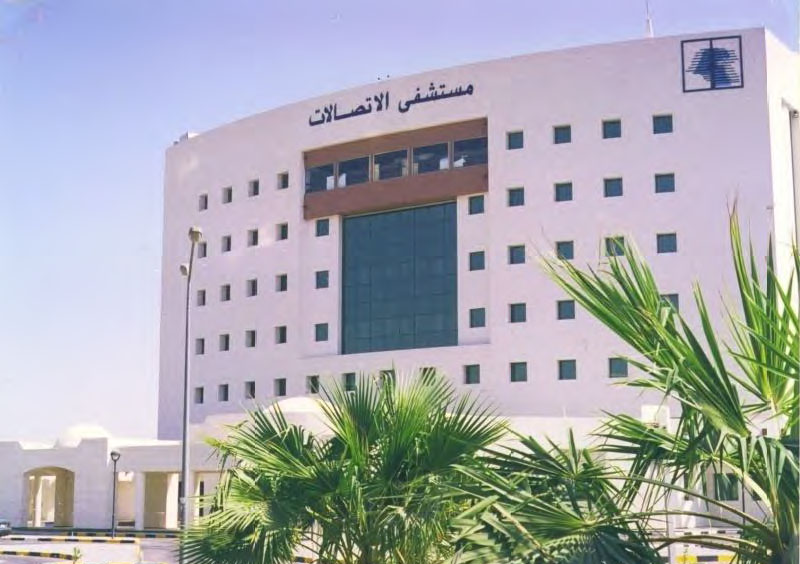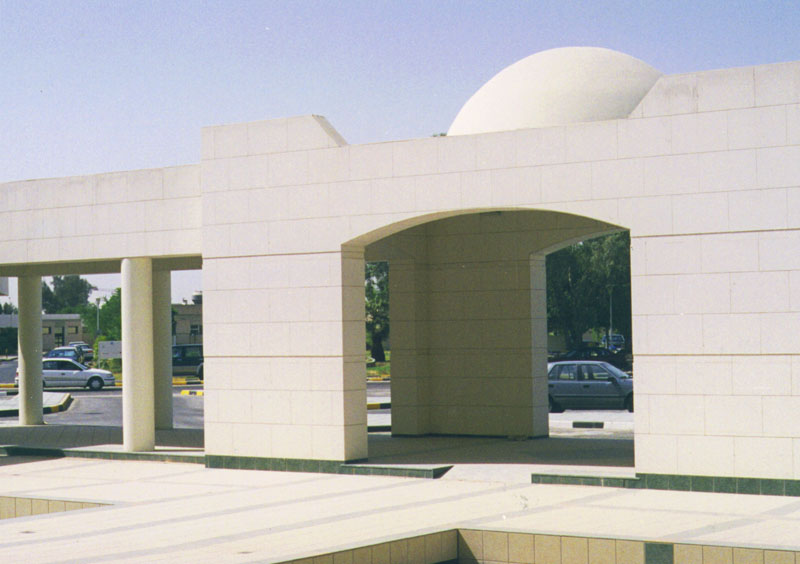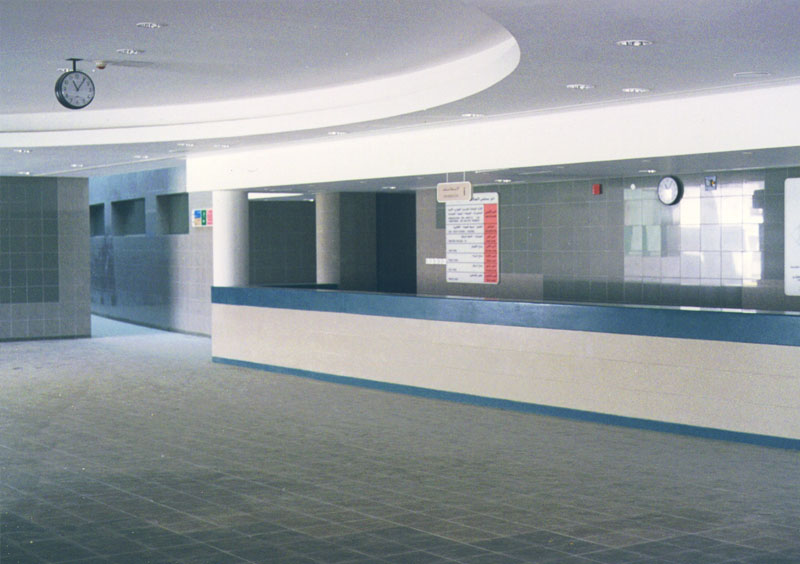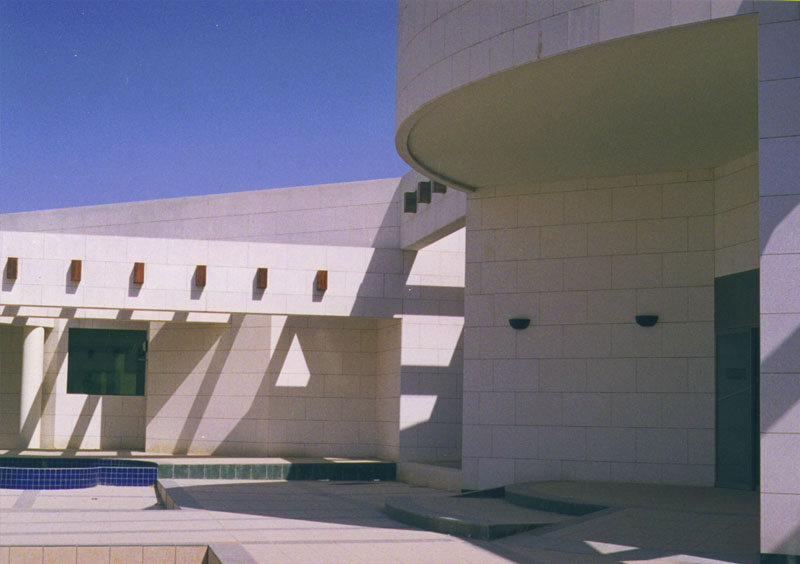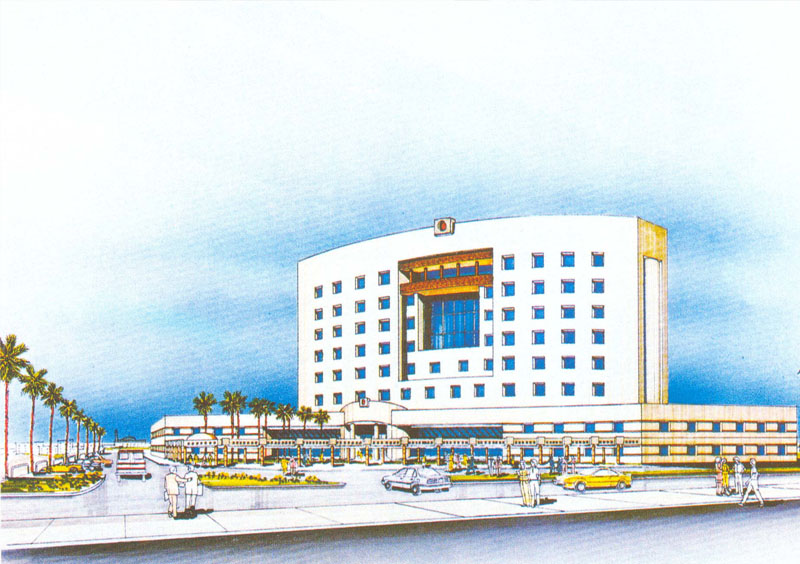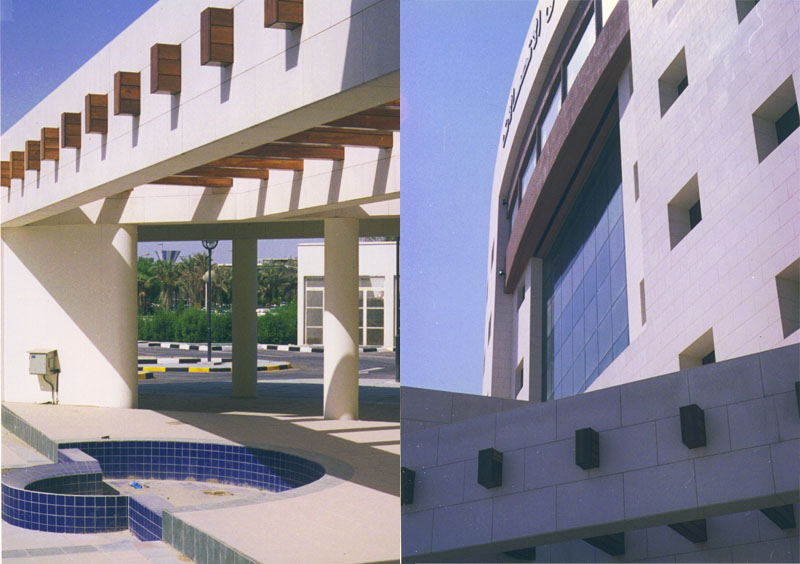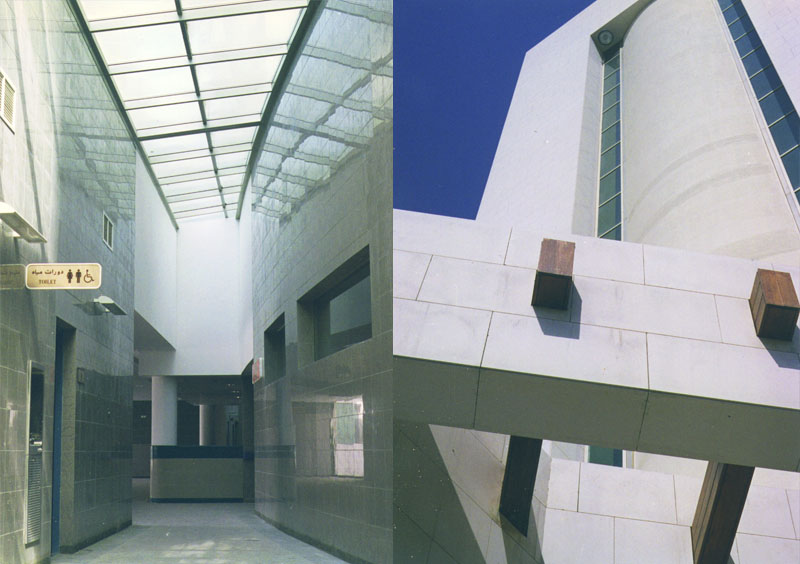EAR, NOSE & THROAT HOSPITAL
HOSPITALNew facility consisting of Out Patient, Day Surgery, In Patient, 3 Operation Surgical Theater, Intensive Car & Recovery room.
Designed to act as a landmark and orientation for the whole area. Function of the building are as follows:
Outpatient, Emergency, Administration, Pharmacy, X-Ray and Reception. Treatment of Children Shared Facilities Treatment of female patients. Operation and Recovery Rooms Staff Recreation, garden and cafeteria
Services Performed by the Firm
Design, Tender & SupervisionHealth Planning & Programming
Full Architectural, Interior WorksBuilding EngineeringFull fixed & Loose Equipment & Furniture, Tender Doc., Construction Supervision
Period : 1994 - 1998
Client : MINISTRY OF HEALTH
Total Project Cost : 5 million
