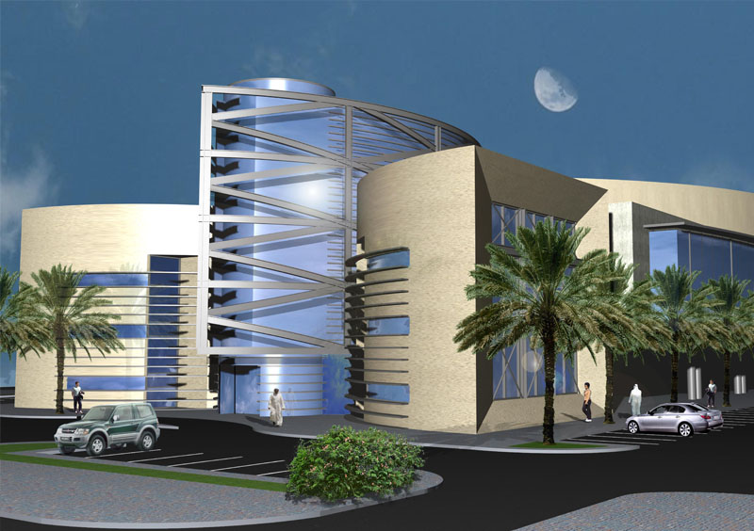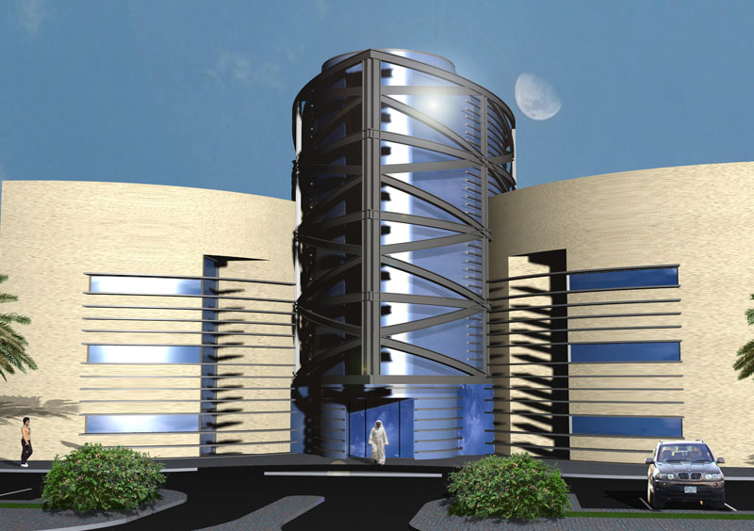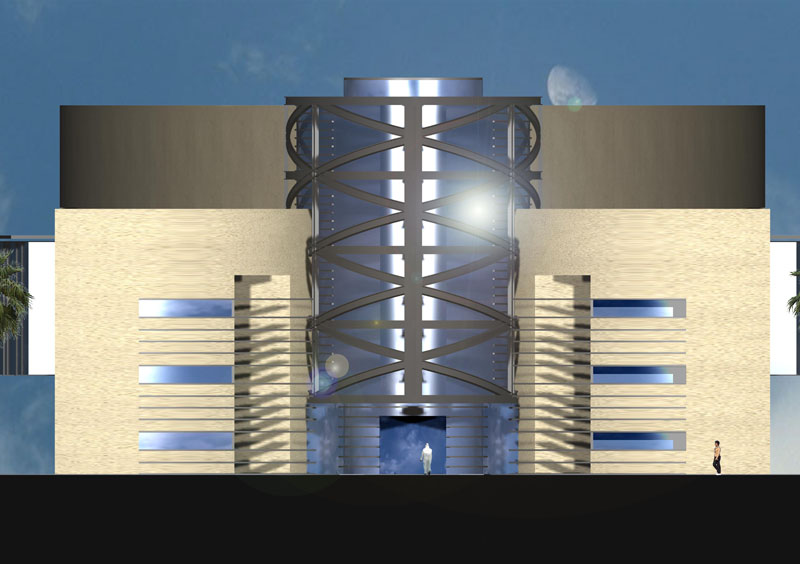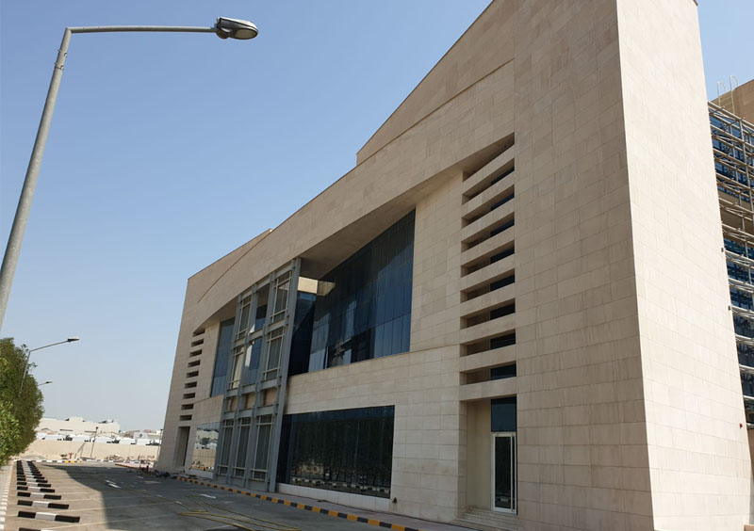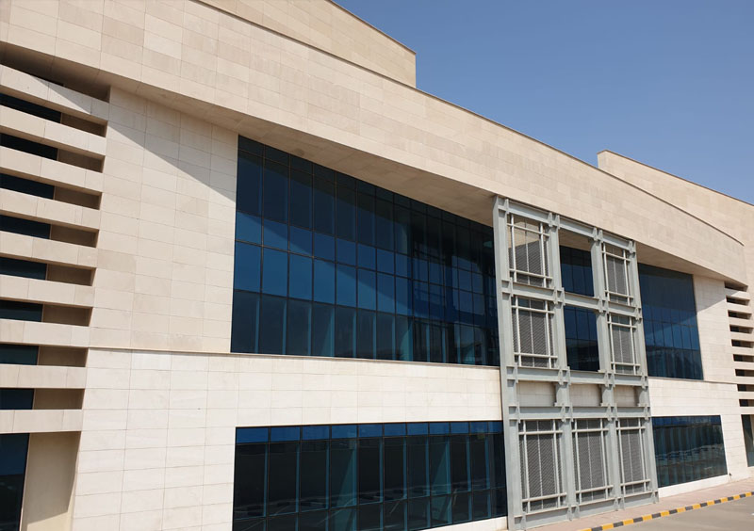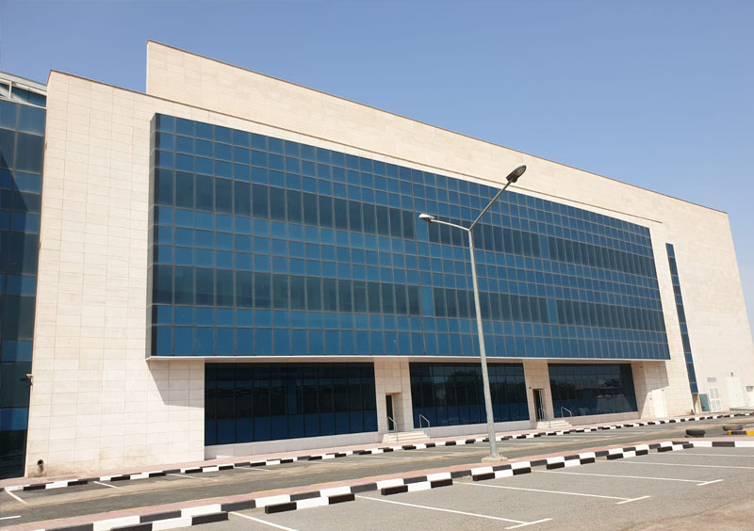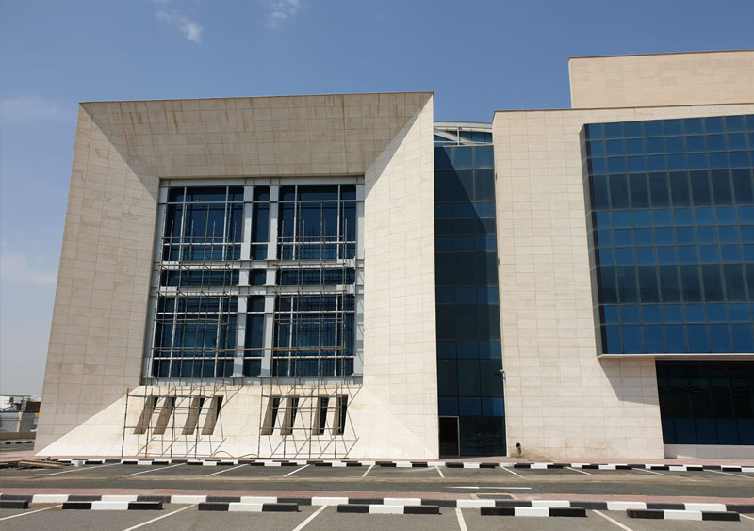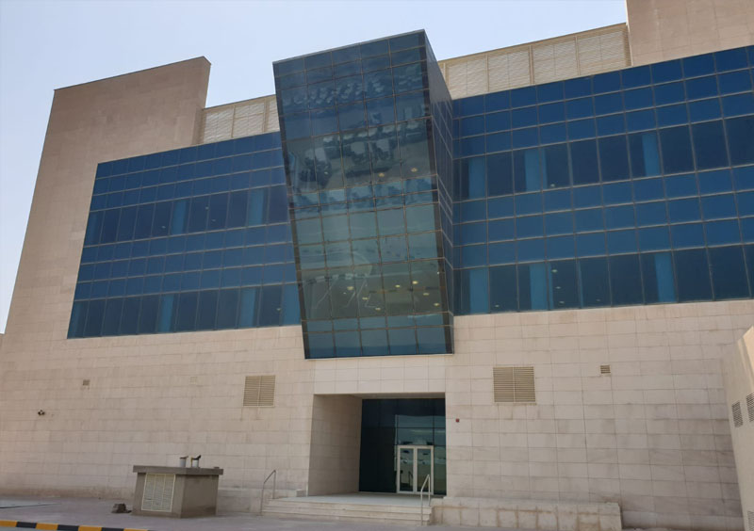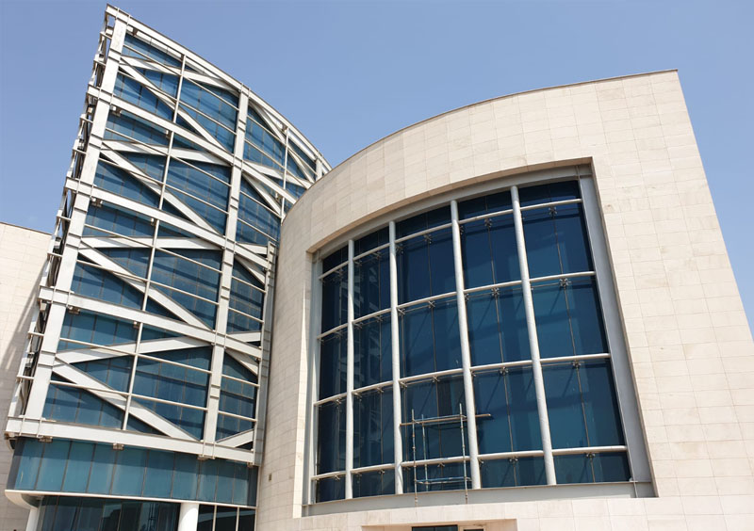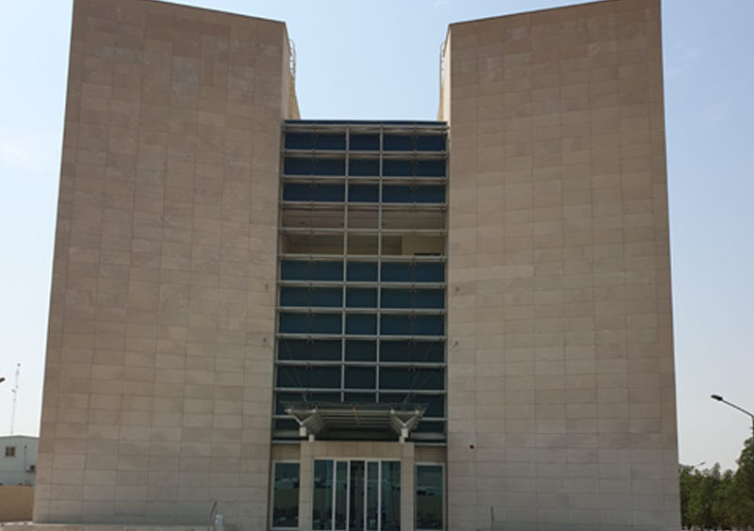CENTRAL FOOD CONTROL LABORATORY
New Buiding program, design, fittings & finishes and complete special building engineering system & installation having to meet with all conditions and requirement of the ISO/IEC/7025-2000
The Laboratory daily function and operation such as preparation equipment store, cold store etc,. General support facilities such as Lockers, Changing rooms, Staff Lounges, Meeting & training, Office and general support zones.
Total Buildup area for this Project is 11,705.M²
Estimated Budget for this project is KD 3 Million
Services Performed by the Firm
Design, Tender & Supervision Full Design Archtectural & Engineering.
Project is at tendering stage.
Period : 2012 - 2017
Client : KUWAIT MUNICIPALITY
Total Project Cost : 7 million
