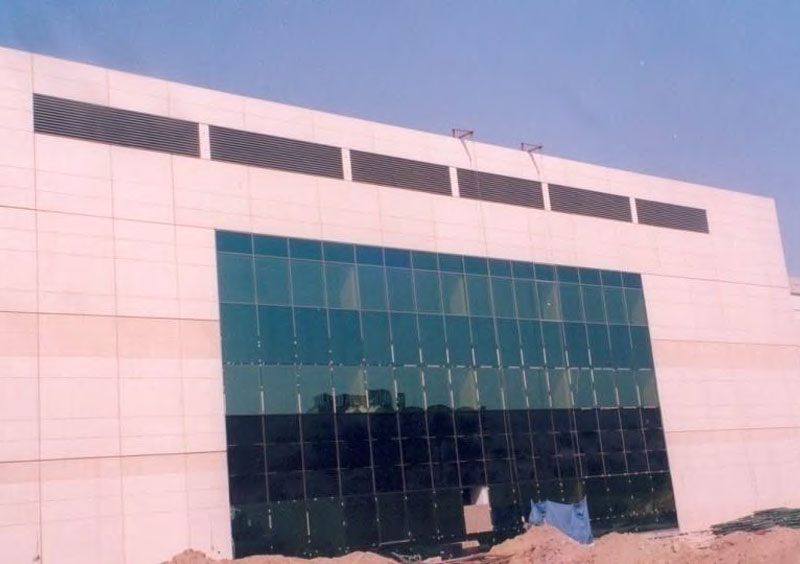COLLEGE OF HEALTH SCIENCES - BOYS
The multilevel facility will include the college’s central administration, medical and general department offices, a complete teaching and training laboratories, lecture halls, class and seminar halls. It includes staff offices, students & staff lounge and other support facilities.
The construction of this project has been contracted to RECAFCO and is expected to be completed by May 2004. The total area is approximated at 28,482Sq.m.
Services Performed by the Firm
Design, Tender & Supervision
Educational ProgrammingArchitectural Study & DesignInterior & Landscape DesignEngineering Design Works, Loose Furniture, Tender Doc.
Period : 1997 - 1999
Client : PUBLIC AUTHORITY FOR APPLIED EDUCATION & TRAINING (PAAET)
Total Project Cost : 5.2 million


